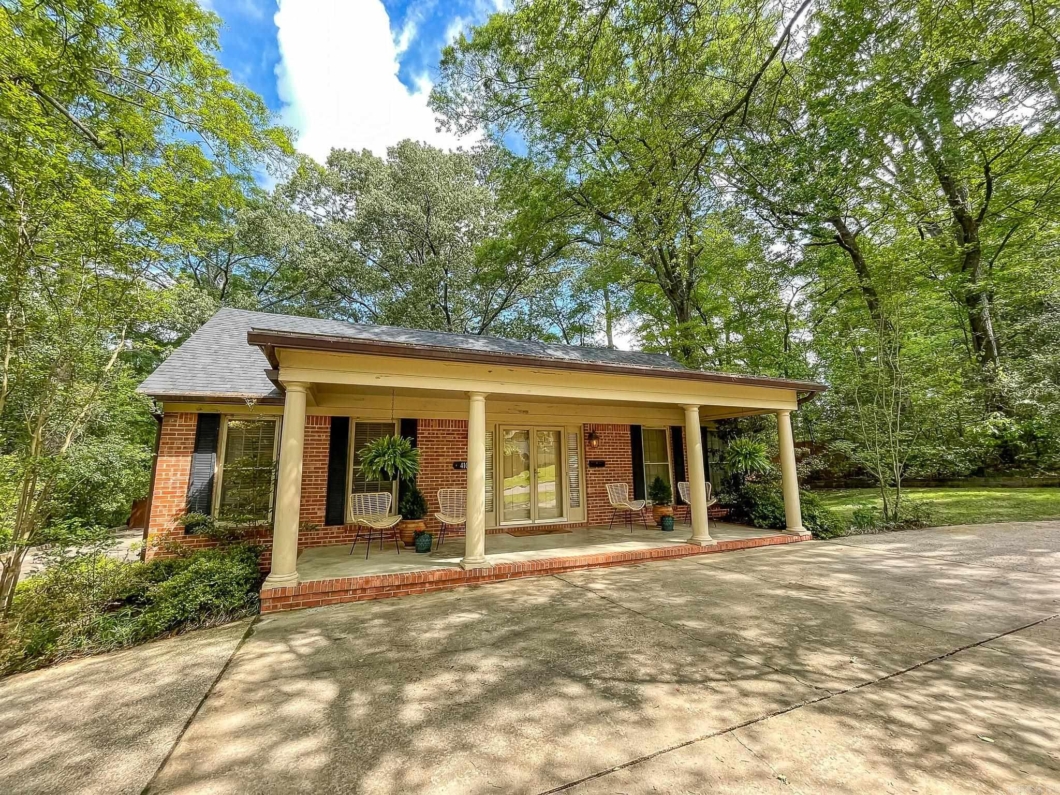
Well maintained home in a established neighborhood.

Data services provided by IDX Broker
| Price: | $325,000 |
| Address: | 410 E 13th St |
| City: | El Dorado |
| County: | Union |
| State: | Arkansas |
| Zip Code: | 71730 |
| Subdivision: | Mellors 4th |
| MLS: | 25005847 |
| Year Built: | 1954 |
| Square Feet: | 2,298 |
| Acres: | 0.34 |
| Lot Square Feet: | 0.34 acres |
| Bedrooms: | 3 |
| Bathrooms: | 2 |
| lot: | Sloped |
| area: | Central El Dorado |
| roof: | Architectural Shingle |
| legal: | See attached survey |
| style: | Traditional |
| dining: | Eat-In Kitchen, Separate Dining Room |
| floors: | Wood, Tile |
| heatAir: | Central Cool-Electric, Central Heat-Gas |
| parking: | Carport, Two Car |
| stories: | One Story |
| taxYear: | 2024 |
| basement: | Unfinished, Outside Access/Walk-Out |
| exterior: | Brick |
| saleRent: | For Sale |
| bedrooms2: | Primary Bedroom/Main Lv, Guest Bedroom/Main Lv |
| fireplace: | Woodburning-Site-Built, Gas Starter |
| frequency: | None |
| interiors: | Washer Connection, Dryer Connection-Electric, Water Heater-Gas, Security System, Ceiling Fan(s), Walk-in Shower |
| parcelNum: | 04772-00608-0000 |
| utilities: | Sewer-Public, Elec-Municipal (+Entergy), Gas-Natural |
| foundation: | Crawl Space |
| highSchool: | EL DORADO |
| juniorHigh: | EL DORADO |
| otherRooms: | Great Room, Den/Family Room, Laundry, Basement |
| possession: | At Closing |
| sourceOfSf: | Courthouse, Tax Records |
| annualTaxes: | 1547.78 |
| extFeatures: | Patio, Fully Fenced, Outside Storage Area, Guttering, Wood Fence |
| roadSurface: | Paved |
| kitchenEquip: | Built-In Stove, Double Oven, Dishwasher |
| middleSchool: | EL DORADO |
| addressNumber: | 410 |
| approxLotSize: | 14985 |
| originalPrice: | 325000 |
| wallsCeilings: | Sheet Rock |
| willSubdivide: | no |
| energyFeatures: | Generator |
| shortSaleYnYNU: | no |
| termiteCompany: | Terminex |
| sourceOfAcreage: | Courthouse, Tax Records |
| elementarySchool: | EL DORADO |
| foreclosureReoYN: | no |
| insideCityLimits: | yes |
| newConstructionYN: | no |
| statusCategoryMls: | Active |

